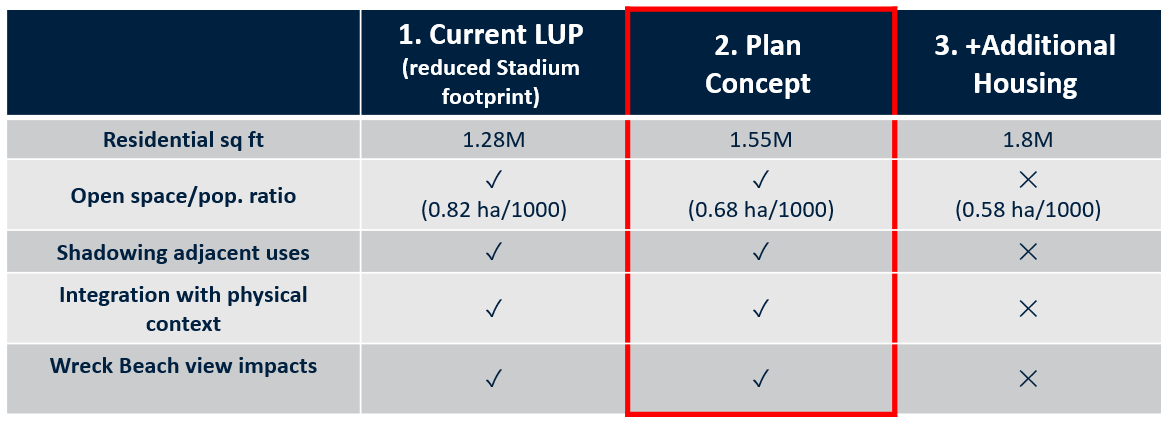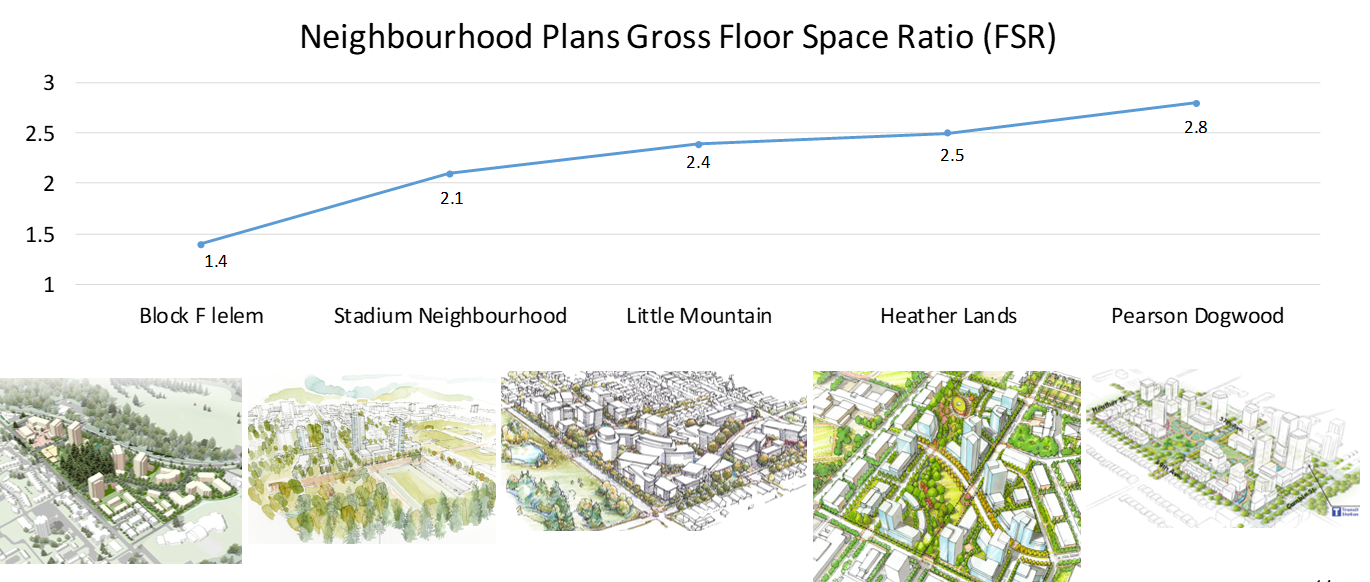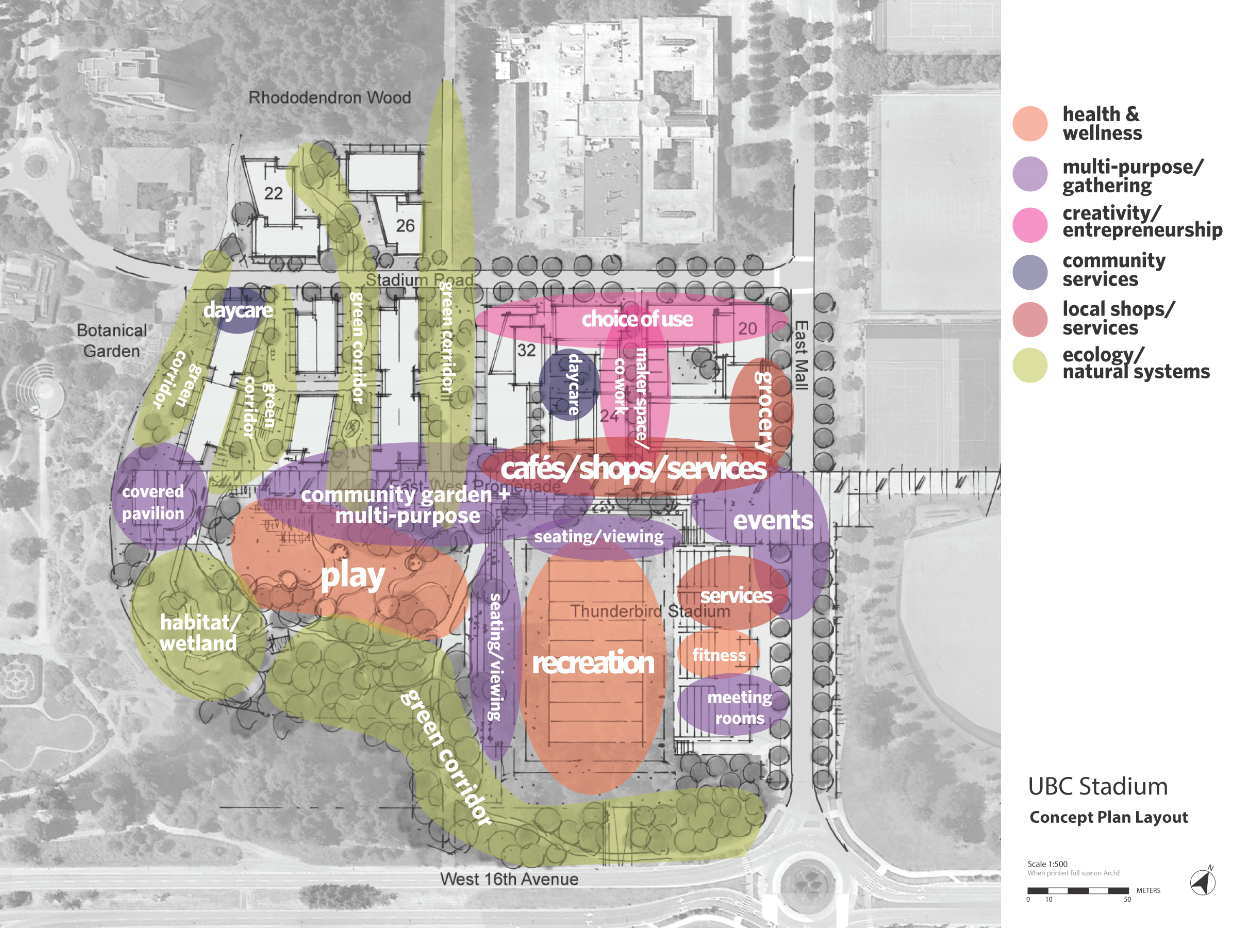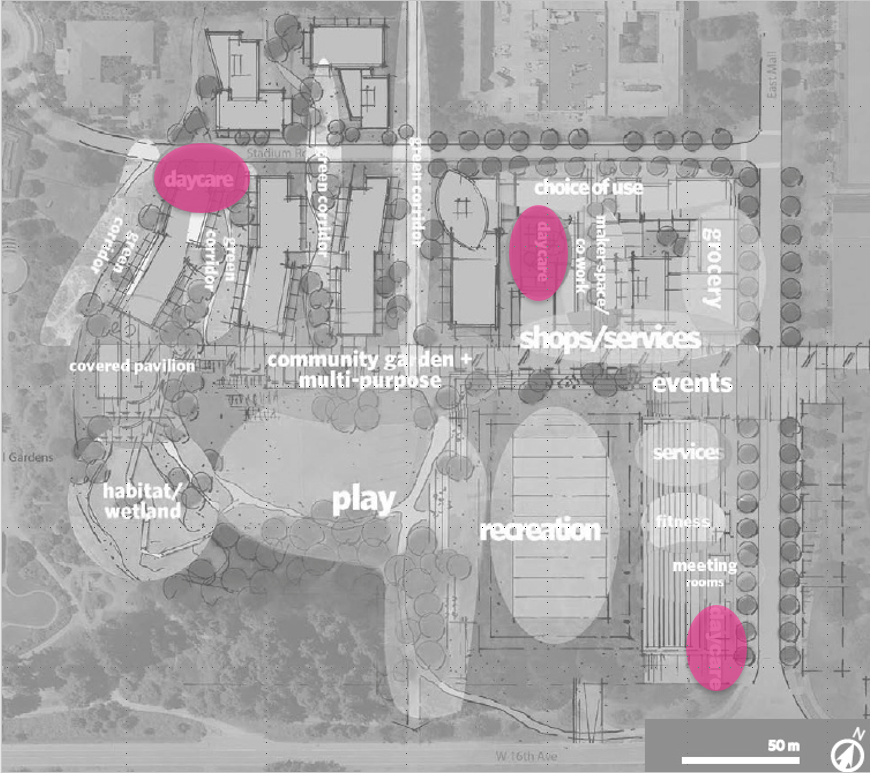QUICK LINKS:
Plan Update
The following provides an update on the Stadium Neighbourhood Plan process including a summary of the plan concept that responds to what we’ve heard though public engagement and what we’ve learned through further technical analysis and design development.
+ The Planning Process
Over the last 18+ months, UBC has undertaken the Stadium Neighbourhood planning process; an opportunity to shape the University’s next neighbourhood.

The level of community engagement and consultation in the process has been extensive. Students, faculty, staff, residents and partners have given their time and ideas to ensure we shape a truly great place.
Staff recently prepared a status update for the Board of Governors, which includes a plan concept that responds to what we’ve heard though public engagement and what we’ve learned through further technical analysis and design development. The following sections summarize the status update.
+ Housing for the UBC Community
UBC builds neighbourhoods to make vibrant communities, to provide a place for the UBC community to live, work, learn and play, and to build a financial endowment to support UBC’s academic mission. At the heart of this is being able to attract and retain faculty, staff and students to strengthen UBC’s academic role for the region and province. There is tremendous institutional and regional pressure on housing affordability. UBC has heard strongly that Stadium Neighbourhood must do more to improve access to housing and address housing affordability for the campus community.
Since late 2018, the Board of Governors Housing Action Plan Working Group has been exploring ways for the Stadium Neighbourhood Plan to address housing affordability for the campus community. This included scenarios to increase the portion of this development dedicated to UBC community housing which was initially set at 40%. The plan concept now dedicates two-thirds (67%) of Stadium Neighbourhood to UBC community housing. The remaining one-third (33%) of housing potential would be market leasehold housing to generate funding for: 1) a new Stadium; 2) neighbourhood servicing; and 3) the equity UBC requires to invest in new rental housing.
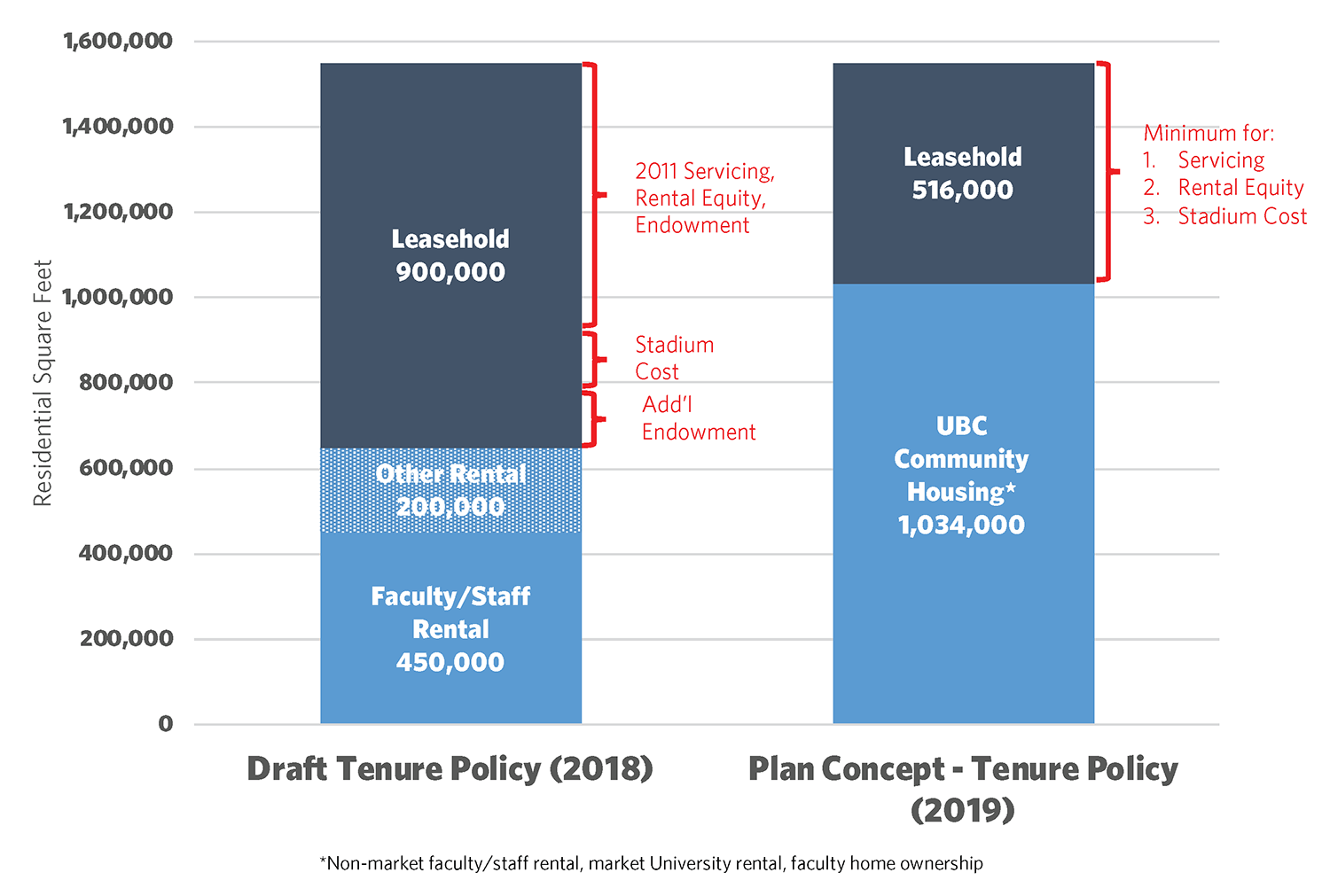
Stadium Neighbourhood Tenure Breakdown: The chart above shows a detailed breakdown of tenure type by square feet. In response to the tremendous institutional and regional pressure on housing affordability, the Plan Concept dedicates two-thirds of the neighbourhood to UBC Community Housing.
There were also suggestions raised during this process to explore even more UBC affiliated housing outside the plan boundary – including along the east side of East Mall. This will be considered as part of the University’s Land Use Plan and Vancouver Campus Plan update, expected to commence in the next two to three years.
Housing Policy
Currently, up to 30% of new housing built at UBC is to be rental and up to 20% of this to be below-market faculty-staff rental. The plan concept for Stadium Neighbourhood proposes that 2/3 UBC affiliated housing would include ownership options for faculty, below market rental for faculty and staff, and market rental restricted to those who attend or work at UBC. This will add more than 1,000 housing units to UBC’s faculty, staff and student housing options (out of a total of 1,500 housing units). The Housing Action Plan Working Group is also exploring scenarios to expand faculty home ownership options on campus. The Stadium Neighbourhood Plan has flexibility to accommodate the results of this work, including townhouse and midrise apartment sites that could be targeted for faculty ownership or co-ownership.
In addition to housing tenure proportions, there has been considerable community discussion about the 1.55 million square feet of development as well as tower heights up to 32 storeys from the existing limit of 22 storeys. For a large group of existing community members, this has been considered too much development and height for Stadium Neighbourhood, and that densities and heights should be maintained at the current Land Use Plan levels. UBC has also heard other interests and concerns that suggest it is time to evolve the Land Use Plan to deliver more housing. In particular, students, through the Alma Mater Society, asked that up to 1.8 million square feet of residential development be explored to increase on-campus rental housing options, including expanding the neighbourhood boundary to accommodate housing on the east side of East Mall.
Residential Density Comparison: As part of exploring more housing for the UBC community, staff tested different residential density ranges, including 1.28 million sq. ft. (current Land Use Plan density), 1.55 million sq. ft. (current plan concept) and 1.8 million sq. ft. (proposed by the AMS). The comparison concluded that the upper range of 1.8 million, while it would provide significantly more housing units, would compromise on a number of livability criteria, including shadowing, view impacts, and amount of open space. It also concluded that 1.55 million sq. ft. delivers 22% more housing units for the UBC Community than would be possible within the current Land Use Plan density, while meeting established livability criteria.
Neighbourhood Plan Density Comparison: To ground the plan concept within a wider context, staff compared Stadium Neighbourhood with a number of recent comparable neighbourhood plans underway in the city of Vancouver along with their respective gross densities. All have a similar site area as Stadium Neighbourhood and are in evolving densifying neighbourhood contexts. The graph shows that Stadium Neighbourhood has a lower gross density than most of the plans, including a significant new green space.
+ Plan Concept Development Program
Based on the consultation results and further technical analysis, a plan concept was developed that provides significant housing opportunities for the UBC community.
Context
In April 2011, as part of a decision to preserve the UBC Farm for future academic use, the Board of Governors approved a resolution allocating residential Gross Buildable Area (GBA) distributions among the neighbourhood areas of the Land Use Plan. The allocation specified a maximum of 993,000 square feet GBA for Stadium Neighbourhood.
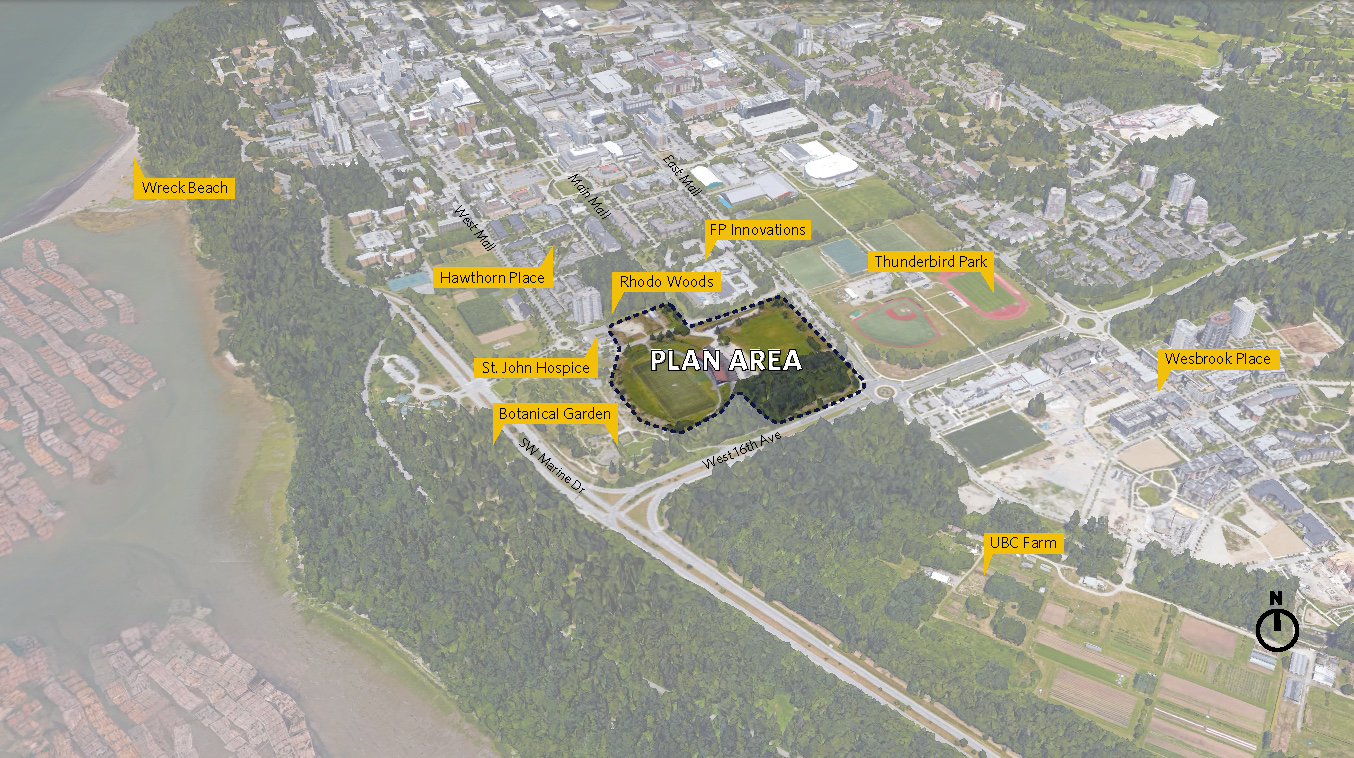
Plan Area: This aerial graphic shows the Stadium Neighbourhood Plan Area and its surrounding adjacencies.
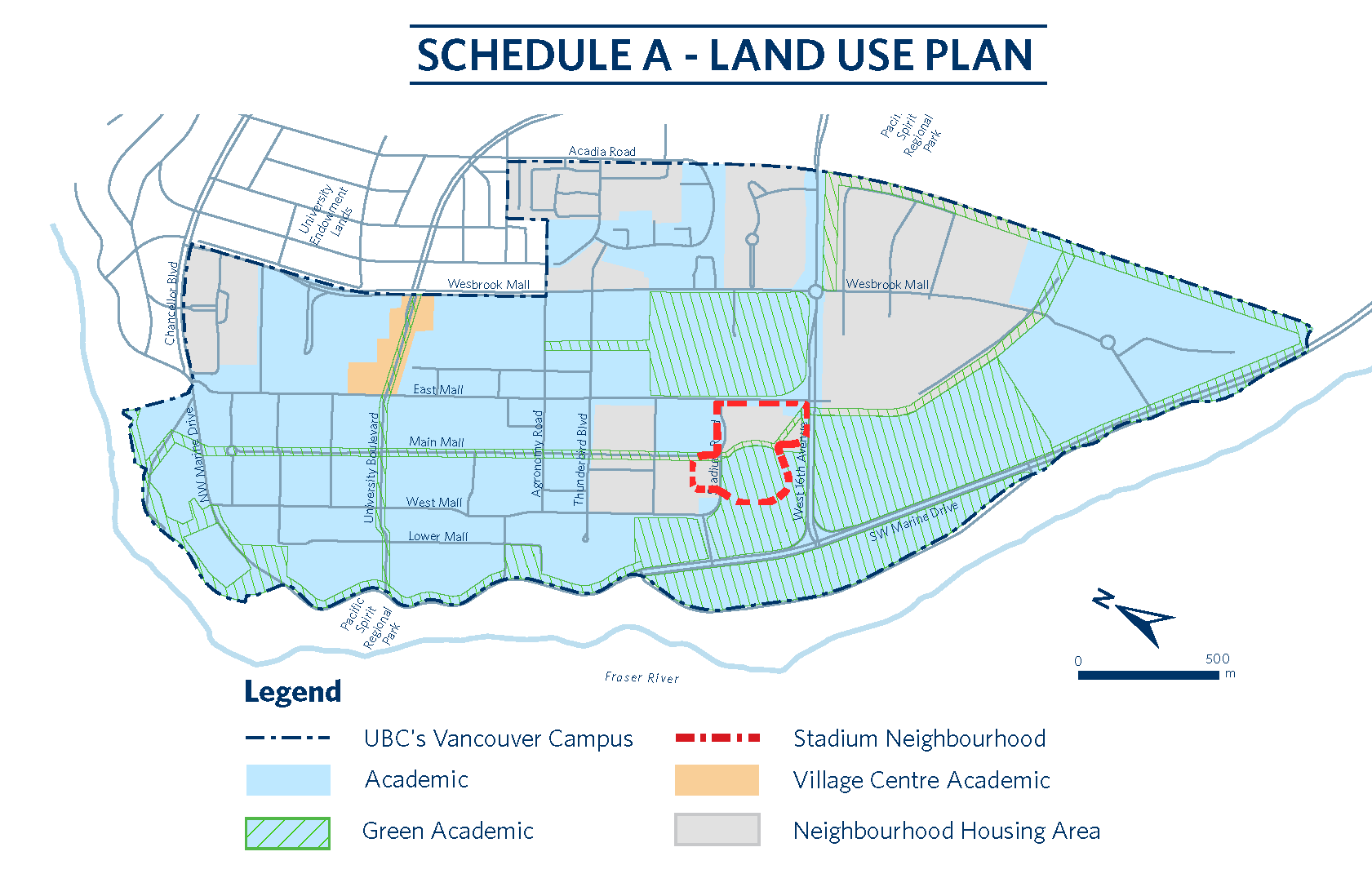
Schedule A – Land Use Plan with Stadium Neighbourhood Boundary: The Schedule above outlines the UBC Vancouver campus and its different land uses defined in UBC’s Land Use Plan. The Land Use Plan sets out areas for campus neighbourhoods (shaded in grey). The red area outlines the proposed planning area for Stadium Neighbourhood.
Residential Development Area
Through the Stadium Neighbourhood planning process the total residential area has been increased in response to Board of Governors’ fall 2017 direction to: (1) site a new stadium on a more efficient footprint, resulting in more site area for residential use; and, (2) deliver more housing for UBC faculty, staff and students.
The plan concept includes approximately 1.55 million square feet of residential floor area. The proposed residential area will allow UBC to deliver more than 1,000 new rental housing units for faculty, staff and students, along with a prioritization of new faculty home ownership opportunities.
In addition, the concept accommodates approximately 120,000 square feet of non-residential uses to support the community, as well as a new 5,000 seat Thunderbird Stadium and associated athletic program.
The plan concept’s 1.55 million square feet of residential floor area results in a density that is approximately 17% higher than the density currently allowed in the Land Use Plan. This increase in density responds to the changing needs of the UBC community and provides more affordable housing for its growing community. Increasing density requires amendments to UBC’s Land Use Plan and approval by the province.
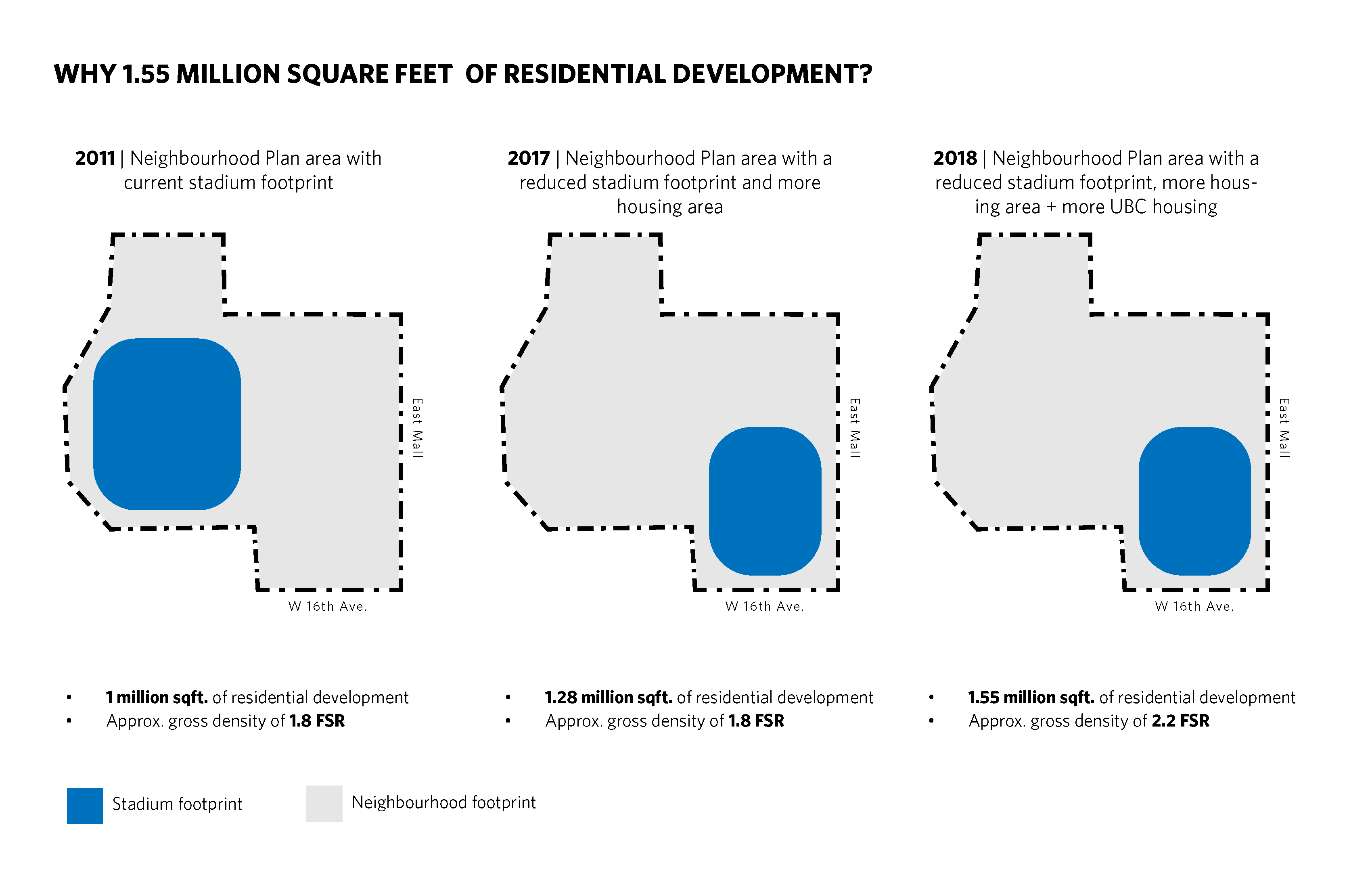
This diagram describes how the approach to residential density has evolved over time:
2011 - the Board of Governors allocated the original 1 million sq.ft. of density for this site in 2011, (consistent with density ratios permitted by the Land Use Plan)
2017 - the Board of Governors gave direction to create a smaller stadium footprint thereby increasing the neighbourhood land area. The proposed stadium size results in a density increase to 1.28 million sq.ft. (consistent with density ratios permitted by the Land Use Plan)
2019 – staff proposed density increase to 1.55 million sq.ft. to accommodate more housing for the UBC community (which require an amendment to the density allowances in the Land Use Plan)
Plan Concept Program Summary

*based on 2.3 persons / unit per Cenus Canada assumptions Note: numbers are rounded for simplicity
Why a Land Use Plan amendment?
Like all community plans, UBC’s Land Use Plan is a snapshot in time and must evolve to reflect changing needs. In 2010-11, the Board of Governors supported an evolution of the Land Use Plan to preserve the UBC Farm by shifting residential development elsewhere on campus, including Stadium Neighbourhood. Today – nearly a decade since the last substantive Land Use Plan amendment – UBC is faced with immense housing affordability and sustainability pressures; a changing regional context for height and density, and shifting urban design practices. The Board of Governors has asked staff to consider whether responsible stewardship means the Land Use Plan must again evolve to reflect these needs.
+ Overview of Plan Concept
Stadium Neighbourhood is envisioned as a complete community that provides a diversity of housing types for the UBC community and a distribution of amenities that together will help ensure a dynamic and sustainable urban environment that knits together surrounding neighbourhoods.
Background
Neighbourhood planning at UBC is guided by nine principles, which were adopted by the UBC Board of Governors in December 2017. These principles reflect what we heard in Phase 1 of the consultation.
Two Stadium Neighbourhood Plan options were presented to the public for feedback in September 2018. These options evolved through previous public feedback, stakeholder discussions, technical analysis, and design development. Based on the consultation responses on the two options and further technical analysis and design development, a plan concept has been developed that provides significant housing opportunities for the UBC community. The concept reflects the general form and layout of Option 1, modified to reflect elements from Option 2 which in general received positive community input, including sculpting towers to minimize view and shadow impacts on adjacent public realm, incorporating a shared-use street to service the mid-rise buildings; and addressing the impact of buildings on the Botanical Garden through a landscape buffer area.
Plan Concept Summary
The plan concept includes approximately 1.55 million square feet of residential floor area along with a mix of commercial, services such as childcare and other amenities, a generous network of public open spaces, and takes a whole systems approach to ecology, biodiversity and infrastructure.
The key features of the plan concept are:
A future Thunderbird Stadium located on East Mall.
A large park and new forested area with ecological features including natural habitat, native plantings and rainwater management.
All development located north of the east-west promenade which maximizes usable open spaces and ecological features and mitigates the amount of housing next to the stadium.
Lower buildings adjacent to Botanical Garden to mitigate impacts from shadowing and overlook.
5 towers ranging from 20 to 32 storeys, sited to minimize shade and visual impacts on Main Mall and Botanical Garden.
Strong connections to Thunderbird Park, Hawthorne Place and Wesbrook Place.
Rental housing integrated into the stadium.
Retail along the east-west promenade and East Mall
Stadium parking access located off West 16th Avenue to minimize traffic impacts on the neighbourhood.
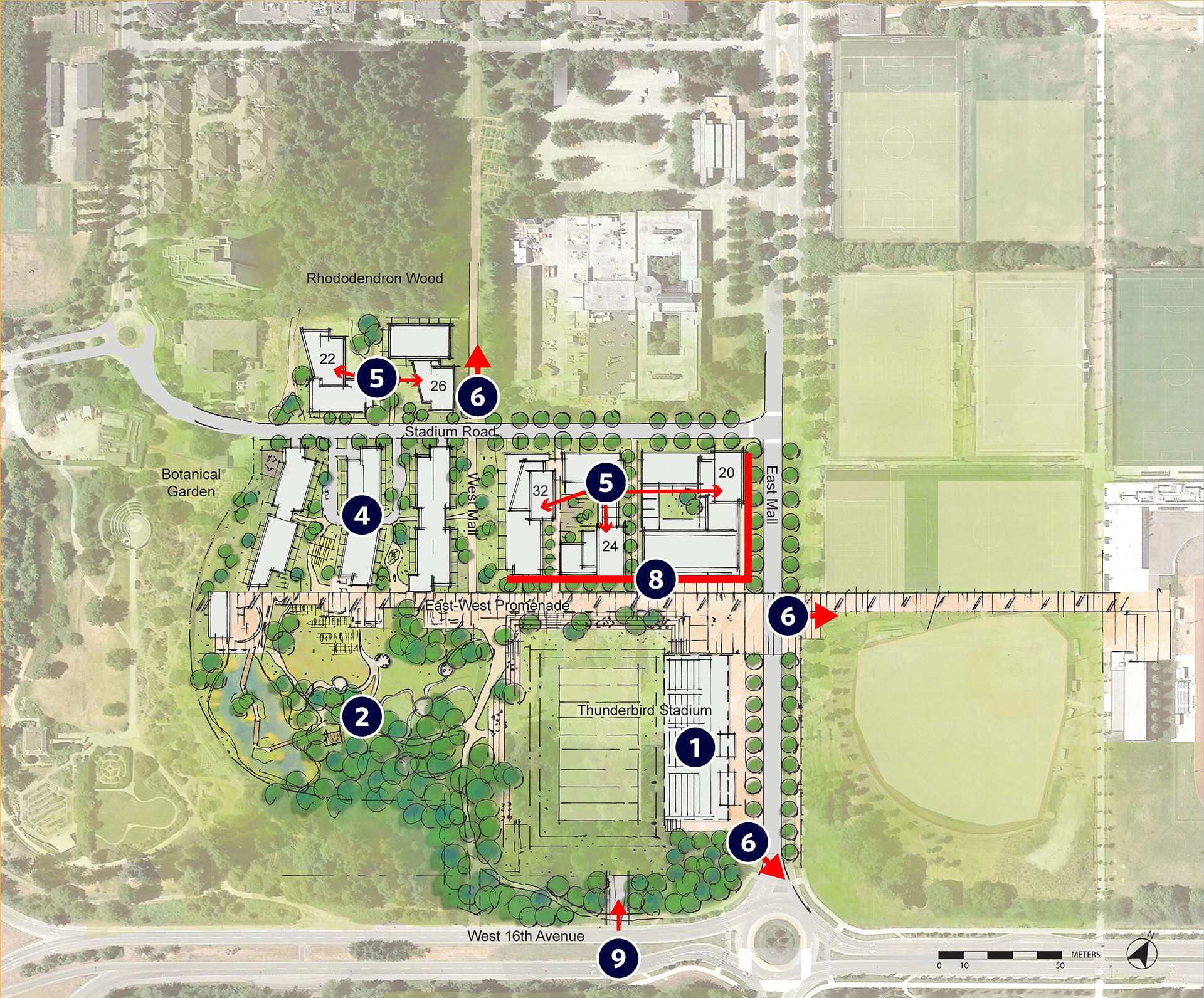
Plan Concept Site Plan: The Plan Concept is marked and numbered corresponding to the numbered list above.
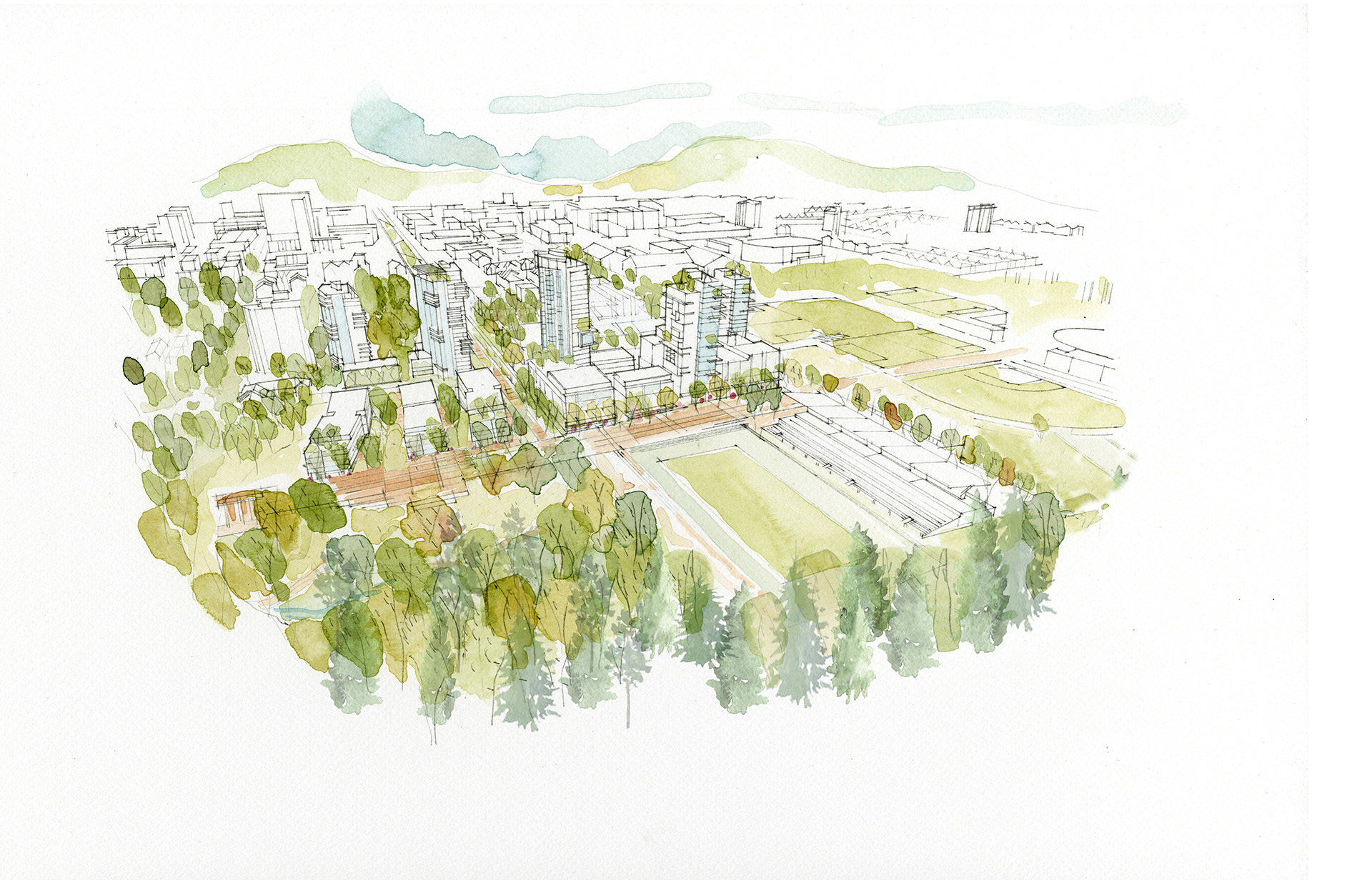
Plan Concept Bird’s Eye Perspective: This conceptual perspective looks north, with the ecological park and new stadium in the foreground and Stadium Neighbourhood in the background (with the academic campus beyond).
What are the benefits of Stadium Neighbourhood?
The planning of Stadium Neighbourhood demonstrates local thinking and regional action, and sets a new standard for future neighbourhoods. The plan concept combines affordability, livability, and social and ecological wellbeing with the unique qualities that make living at UBC exceptional. Benefits include:
- The new neighbourhood will help address the housing challenges facing the Metro Vancouver region by offering a variety of housing types for individuals and families with different incomes.
- The addition of new market and rental housing units targeted to the UBC community takes pressure off the regional housing market and builds community on campus.
- With more faculty, staff and students living close to where they work and learn, greenhouse gas emissions from commuting are projected to drop by 16% by 2035.
- Stadium neighbourhood buildings will be required to meet high levels of energy and water efficiency and use healthy materials resulting in a small carbon footprint.
- As a compact, walkable, pedestrian-oriented neighbourhood located close to a future rapid transit line, Stadium Neighbourhood will be an exemplar of transit oriented development that advances health, wellbeing and environmental sustainability.
- SkyTrain to UBC will bring improved connection with the rest of the region, reducing geographic isolation for campus residents and opening work and housing options across the entire line.
+ Building Types and Heights
The building types proposed for Stadium Neighbourhood consist of 6-8 storey woodframe buildings and mid-rise podiums combined with slender towers.
Overview
The 6-8 storey woodframe midrise buildings will be located along the lower elevations of the site, and midrise podiums with slender towers ranging from 20-32 storeys, located closer to the stadium and East Mall. An additional 6-storey rental building, integrated with the stadium, is also proposed. The plan concept will enable a variety of unit-types and sizes to meet the needs of a range of household types. This includes ground-oriented townhomes suitable for families with children, integrated into podiums of higher density sites.
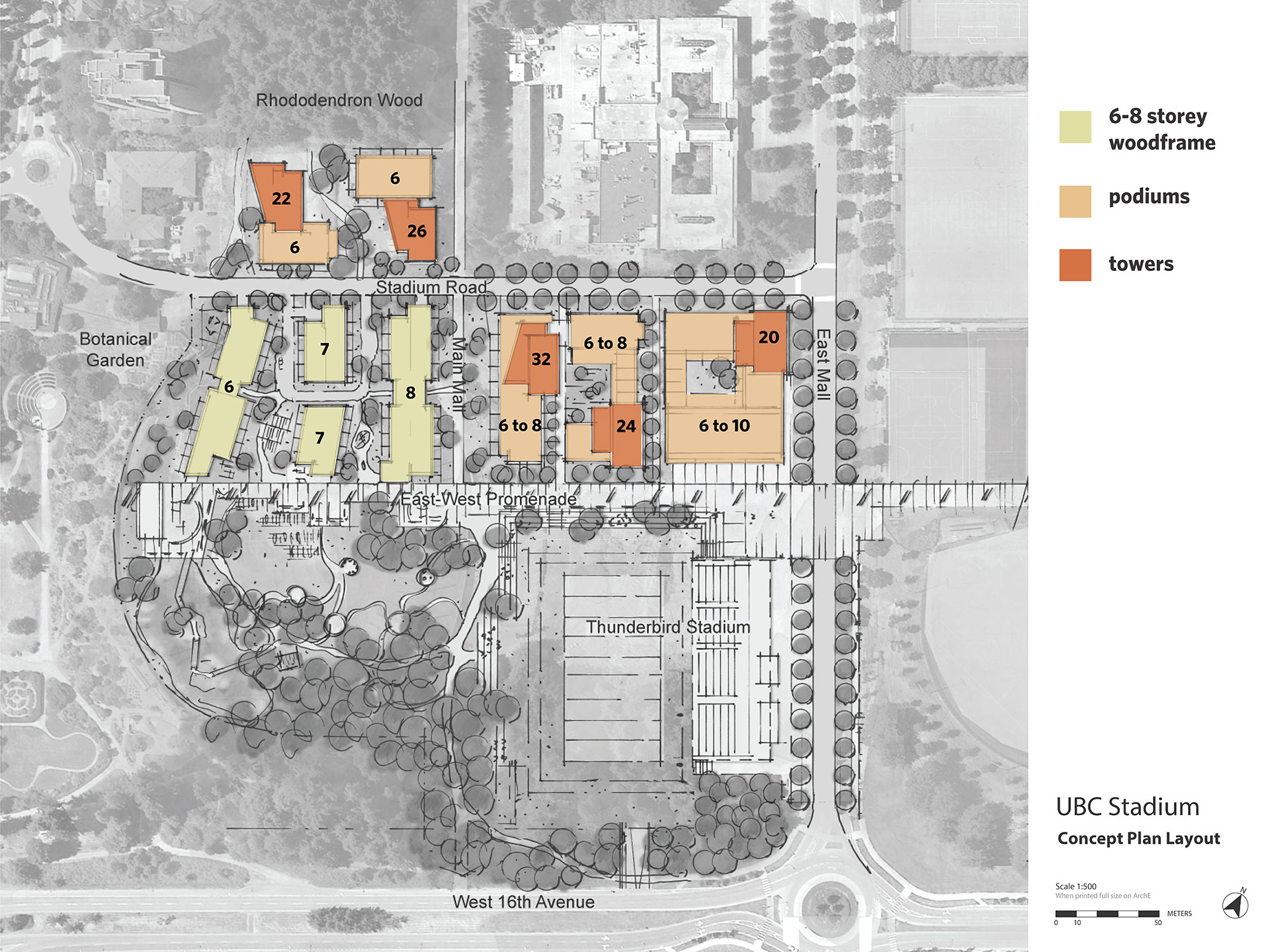
Building Types and Height Maps: All development is located to the north and west of the new stadium, reducing impacts from noise, light and stadium activity on future residents. The numbers noted above correspond to the proposed heights for each building.
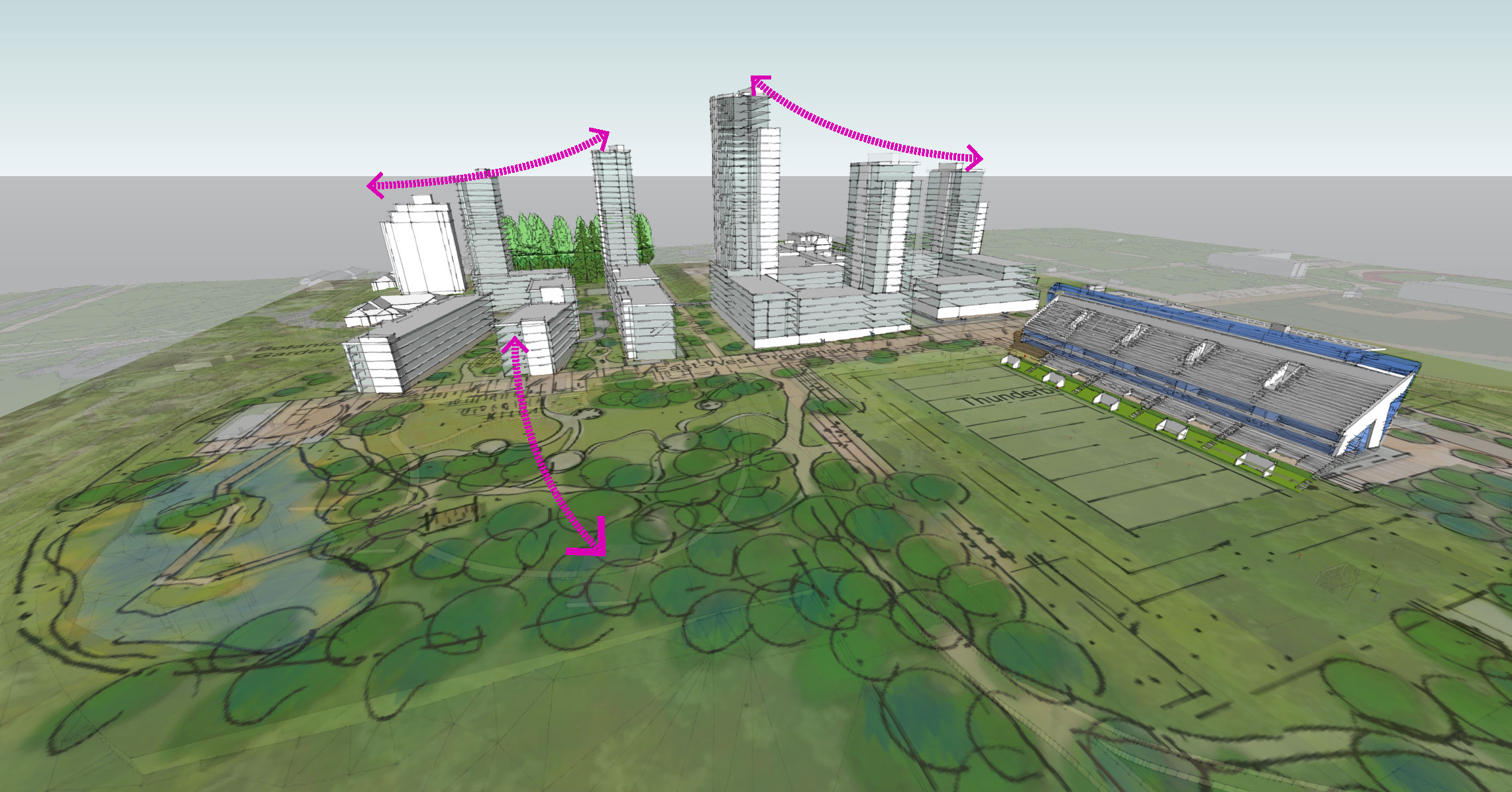
3D view of neighbourhood with arrows explaining height transition: A transition of building intensity from higher buildings near East Mall (minimizes neighbourhood impacts and best supports future transit connections) to lower buildings near the Botanical Garden to minimize impacts to the Garden and improve view and shadow performance.
Why Tall Buildings?
Tall buildings locate density on strategic sites, freeing up more area for midrise, affordable housing and open space. They also optimize value for the leasehold sites to support the Endowment.
Analysis of urban design, view and shadow impacts supports varied tower heights ranging from 20 to a maximum of 32-storeys in order to minimize shadows and maintain views. While towers as high as 36-storeys were explored in Option 2, input from the community and technical analysis concludes that stepped buildings and lower heights best achieve urban design goals and the guiding principles.
Why 6 to 8 storey woodframe?
Woodframe construction is affordable and sustainable. Current building code allows a maximum of 6 storeys in woodframe construction, however looking to Building Code updates, we can see a future where 8-storeys is safely and efficiently achievable. The goal of the Plan is to be flexible, allowing for possible height variation while maintaining affordability and increasing open space.
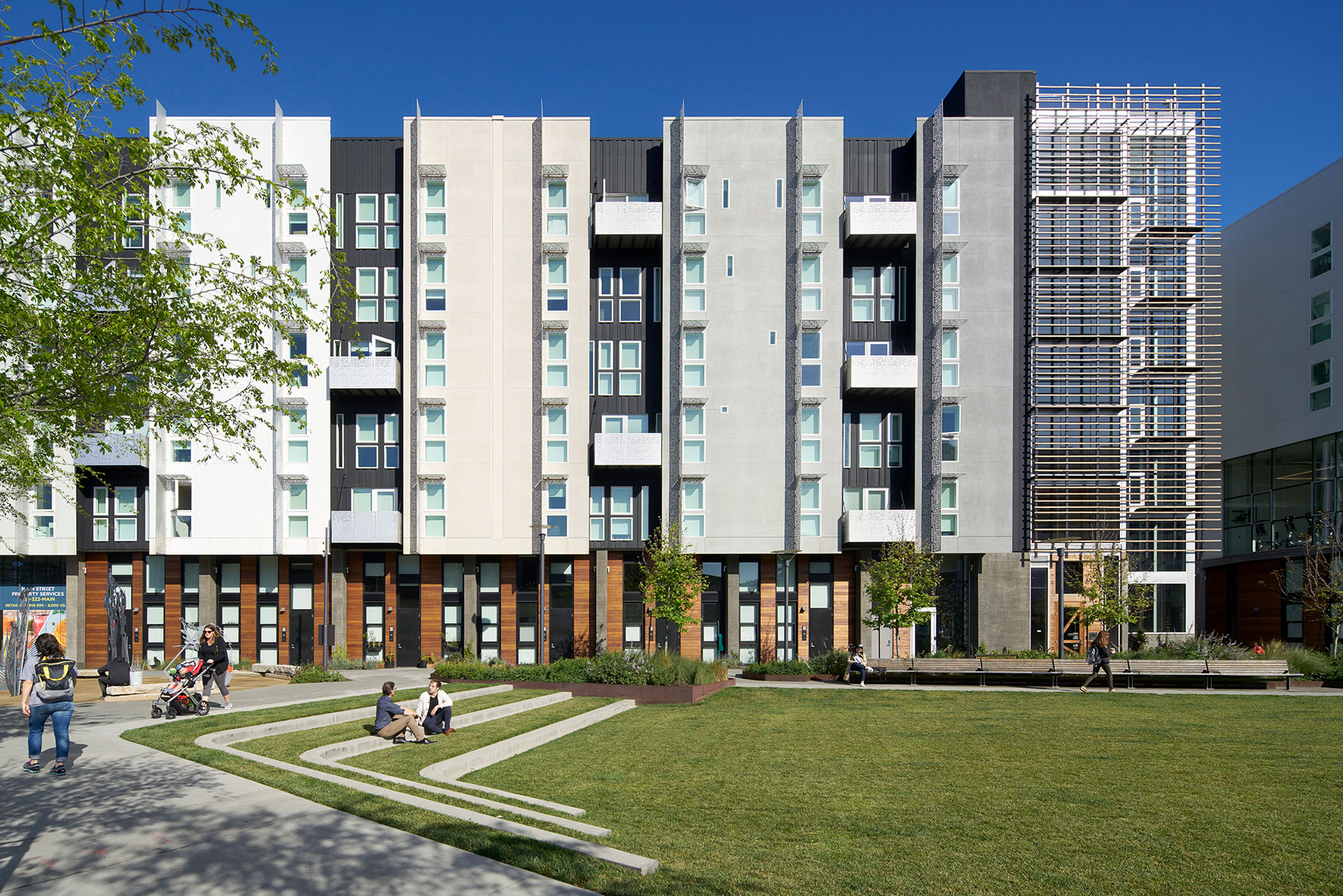
Potrero 1010, San Francisco, CA by David Baker Architects: example of a 6 storey woodframe multifamily housing project.
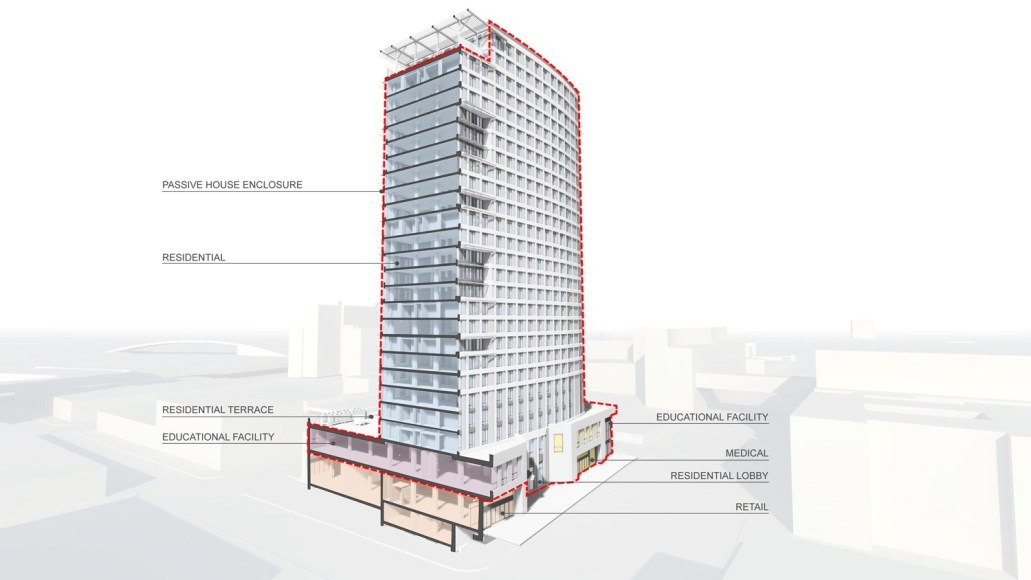
425 Grand Concourse Passive House Development, Bronx, NY by Dattner Architects: Residential Tower: example of a residential tower that mixes sustainable design with community building/serving amenities.
How the Plan Concept Responds to What We've Heard
We’ve heard a number of concerns about the impacts of tall buildings on views and sunlight, as well as aesthetic concerns about maintaining the character of UBC’s existing neighbourhoods. There are also concerns about the social experience of high-rise living.
As explained above, the plan process has thoroughly tested the impacts of tower heights, and the plan concept reflects both expert analysis and community input. Staff are also exploring strategies to address community concerns about the social experience of high-rise living, such as social amenity floors integrated in buildings, coordinated amenity and facility access across the neighbourhood, and increased community services within walking distance.
+ Transportation and Mobility
Stadium Neighbourhood provides an opportunitiy to improve connections for walking, cycling and transit in South Campus.
Overview
The plan concept prioritizes walking and cycling, and improving multimodal connectivity between south and north campus. As the Stadium Neighbourhood develops, UBC will also work with TransLink on improving transit options, including but not limited to community shuttles, regional bus connections and the eventual extension of SkyTrain to campus.
Underground parking will be provided for each development parcel at a suitable supply rate at the time of construction and in support of UBC’s Transportation Plan policies. The objective is to provide a reasonable amount of parking based on parking trends at the time, and to supplement parking supply with incentives for low vehicle ownership such as resident transit pass programs, car share and secure bike storage. A single level of parking under the new stadium will provide sufficient supply for some day-to-day athletics use, combined with parking for the adjacent retail uses, while parking for large stadium events will continue to use Thunderbird Parkade. All underground parkades will also provide secure bike storage, EV charging and be designed for future flexibility.
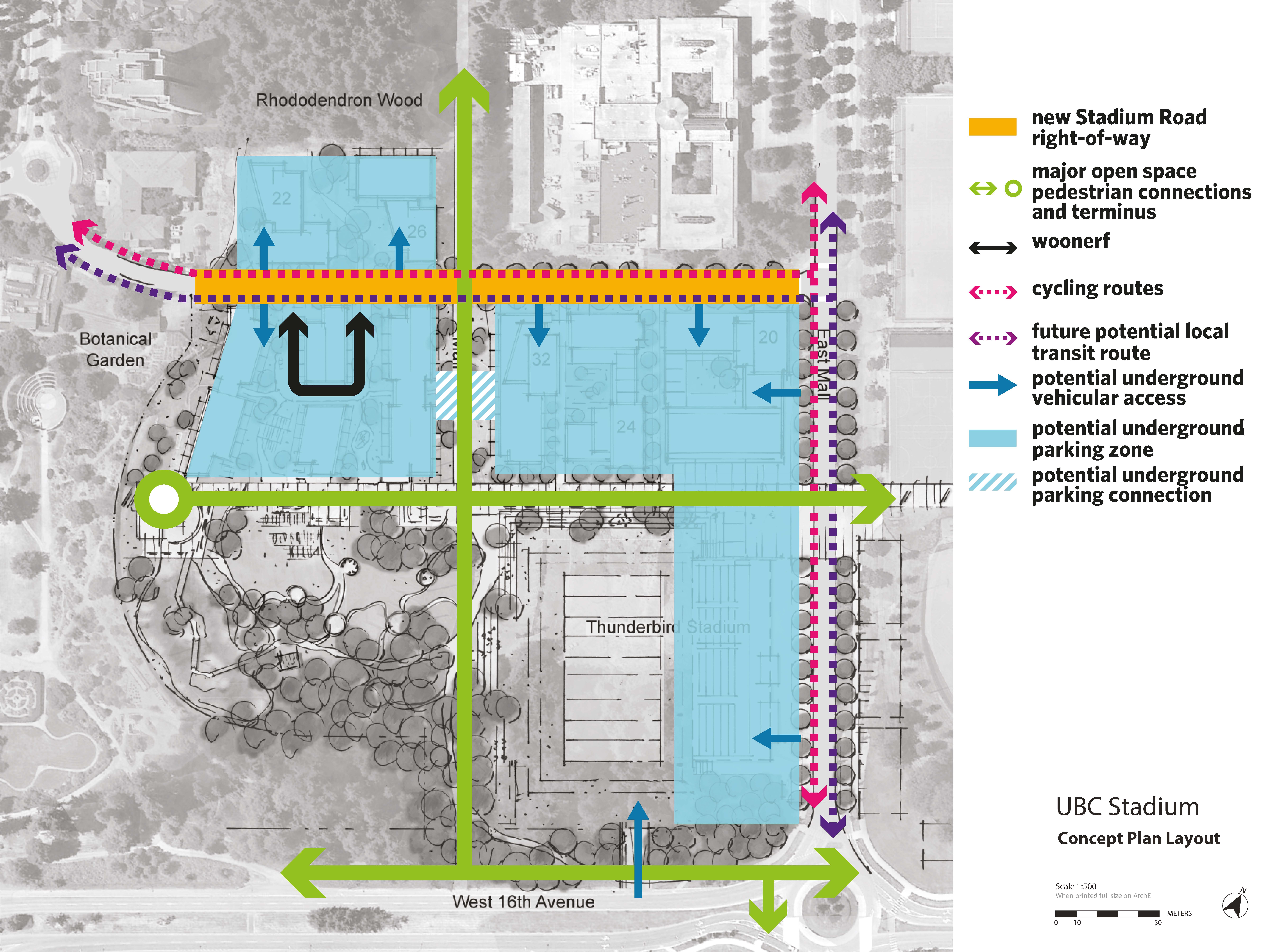
Mobility Map: The mobility plan shows how the new neighbourhood creates strong links to Hawthorn and Wesbrook Place, prioritizes and improves multi-modal connectivity, and creates a place where pedestrians can move safely and easily.
How the Plan Concept Responds to What We've Heard
Community concern regarding parking and traffic impacts on both the transit and street network were raised during Phase 3 consultation. Results of the technical analysis of network performance indicate that the future neighbourhood will not significantly impact the road network. A large proportion of residents would be working on campus, and there is limited impact expected from anticipated peak volumes and directions of travel of off-campus trips. However, as Wesbrook Place and the campus as a whole continues to grow, there will be added pressure on West 16th Avenue roundabouts. UBC will work with the Ministry of Transportation and Infrastructure, who owns the roadway, to alleviate these issues.
+ Public Realm and Ecology
Public spaces provide places where people gather, celebrate, relax and enjoy neighbourhood life. They must also work to support natural systems and enhance ecology.
Overview
The plan concept offers a network of ecologically rich neighbourhood park spaces, green corridors, streets and green roofs and an integrated and sustainable approach to water, energy, servicing and landscape best practices. It also connects Wesbrook Place to the rest of campus through an open space network that prioritizes walking, biking and transit connectivity for people of all levels of mobility.
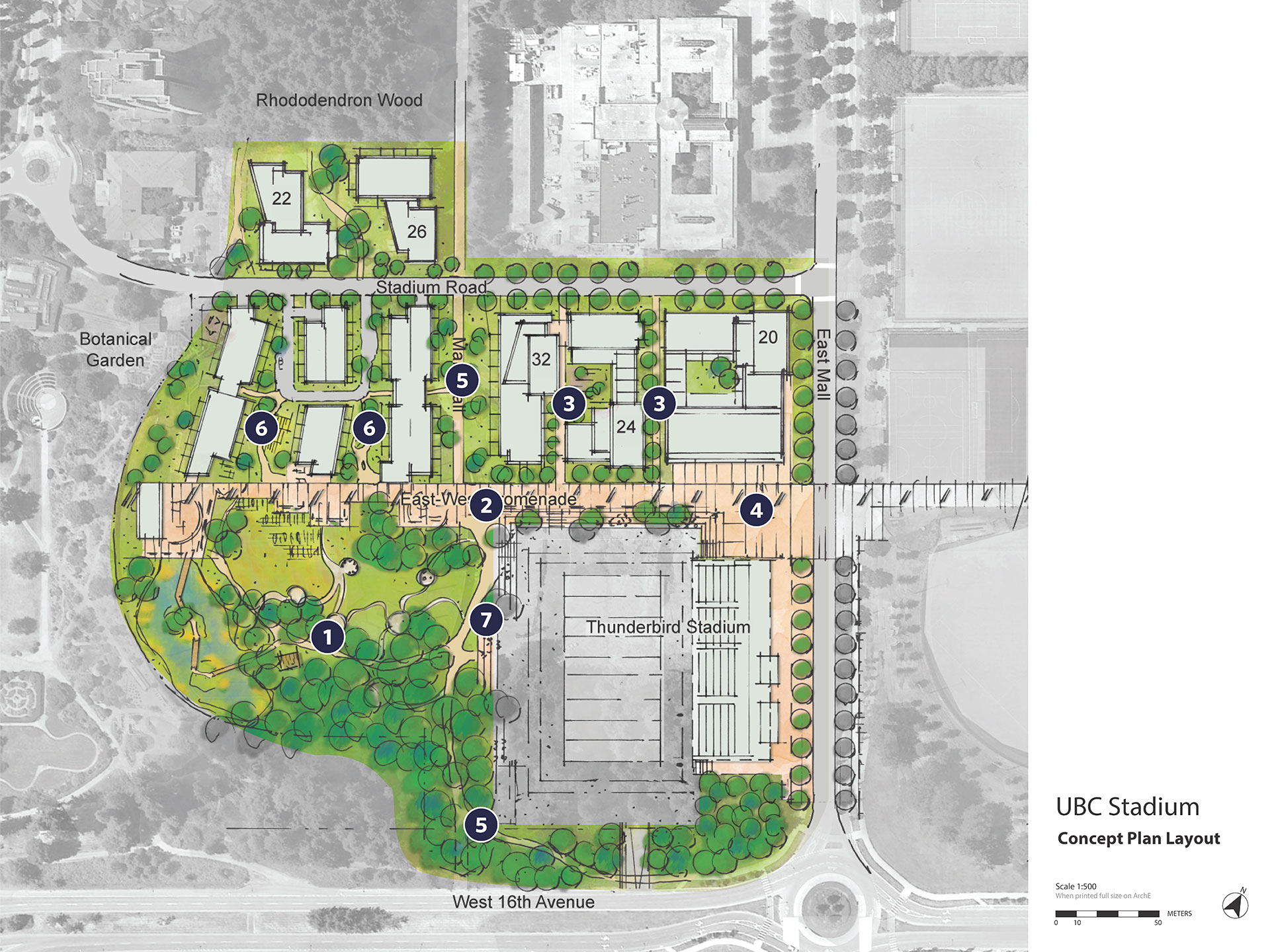
Open Space Network Plan: Stadium Neighbourhood’s generous open space network features a central pedestrian promenade, a plaza, greenways, a large ecological park and flex space. This network offers a variety of places for people to gather outside in both natural and urban settings.
The open space network includes:
Note numbers listed below correspond to the numbering in the open space network plan illustrated above.)
- Large naturalized neighbourhood park with rainwater management and reforested areas
- East-West pedestrian Promenade
- Pedestrian mews, between the podiums of buildings to connect Stadium Road and the East-West pedestrian Promenade
- Large urban plaza connecting Thunderbird Stadium across to Thunderbird Park
- Main Mall Greenway and Green Edge along West 16th Avenue
- Internal public courtyards and connections through 6-8 storey midrise buildings and podiums
- Flexible event landscape, between the stadium field and Main Mall
- Green streets and green roofs
How the Plan Concept Responds to What We've Heard
We’ve heard there’s a need for more usable public space that is also ecologically sensitive. People also support walkable and bike friendly environments, as well as spaces that foster a sense of community and belonging.
The plan concept is organized to maximize both ecological and usable open space by locating the development to the north of the site. It maximizes the public’s engagement with nature, and includes community-oriented spaces that could accommodate a range of uses for both the public and neighbourhood communities (e.g., community gardens, harvest table, covered pavilion).
+ Sustainability and Resilience
Sustainable site design uses a whole systems approach, mimicking natural systems, fostering biodiversity while improving the health and wellbeing of the community. This considers how natural and built infrastructure work together for a sustainable and resilient community, moving the campus towards resource self-sufficiency.
Overview
The plan concept supports the site’s ecological health through development of a large-scale naturalized park located at the low point of the site adjacent to the Botanical Garden. The new park will provide significant area for a rainwater management / dry pond feature, a reforested area with native habitat, and a large usable open space that can support a range of neighbourhood programming and activities. The concept also includes removal of the existing tree stand to accommodate the new Stadium; many of the trees in this area are already compromised.
To manage rainwater onsite and avoid negative runoff impacts to the neighbouring Botanical Garden and surrounding areas, the neighbourhood will be designed to manage 100% of all rainwater on-site. This will be accomplished through a range of measures including infiltration and storage areas within the open space network and maximizing pervious surfaces within streets and rooftops.
The plan will also protect and respect Rhododendron Wood and the Botanical Garden through appropriate building setbacks, sensitive building design and best practice construction management strategies.
To support UBC’s campus climate action goals, the neighbourhood will be designed with enhanced building performance and energy supply in line with the most long-term cost-effective way to deliver a low-carbon neighbourhood. Future work on a campus neighbourhood low carbon energy strategy will explore how to achieve these goals.
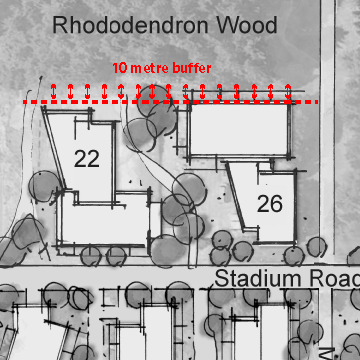
Set back distance from Rhododendron Wood: To protect existing trees, a min. 10 metre setback will be established between the edge of the woods and buildings.
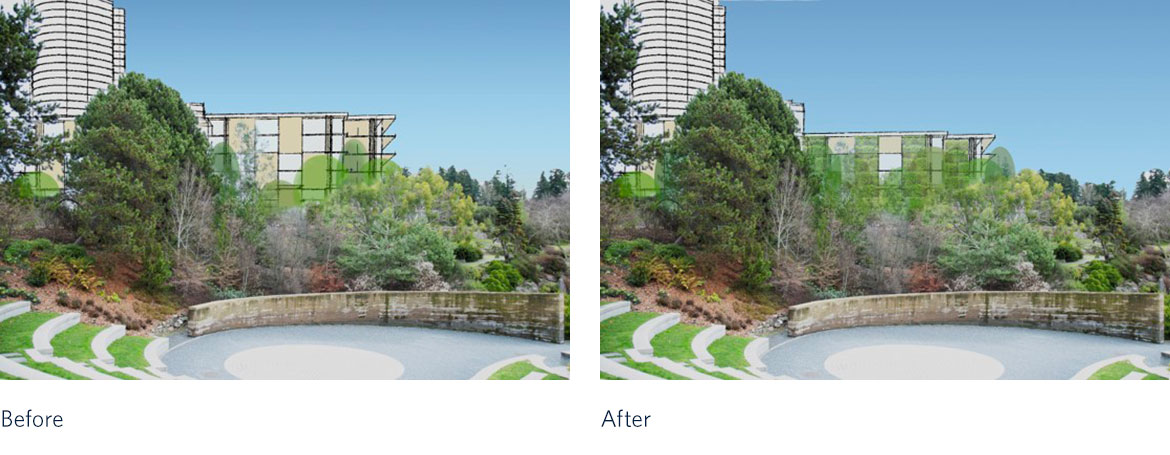 Potential Strategies for Mitigating Visual Impact of Buildings on UBC Botanical Garden: The image on the left shows the view of the 6-storey woodframe building visible from the Botanical Garden. The image on the right shows the same building but with strategies to mitigate the visual impact: siting the building at a lower elevation; shifting the building further away; adding a green buffer of plantings.
Potential Strategies for Mitigating Visual Impact of Buildings on UBC Botanical Garden: The image on the left shows the view of the 6-storey woodframe building visible from the Botanical Garden. The image on the right shows the same building but with strategies to mitigate the visual impact: siting the building at a lower elevation; shifting the building further away; adding a green buffer of plantings.
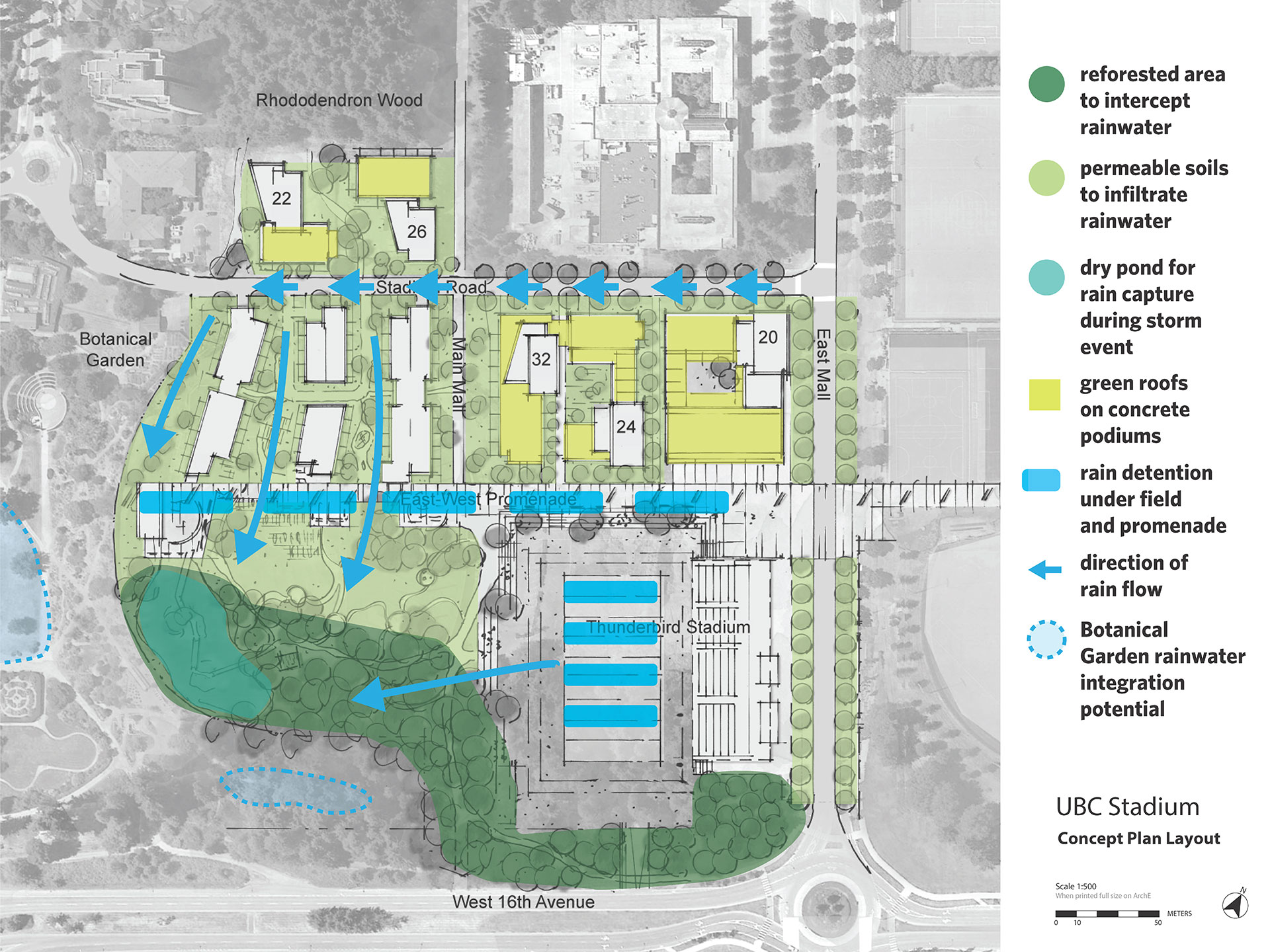
Rainwater Management Strategy: Due to its proximity to the Botanical Garden and sensitive cliffs to the west, the new neighbourhood must achieve net zero runoff from development. This will be achieved through a series of strategies that are designed to manage the 100 year storm in the public realm.
How the Plan Concept Responds to What We've Heard
We’ve heard that there is a high value on natural systems and support for incorporating nature into development. As described above, the neighbourhood design has been supported by a whole systems approach. The Plan will provide measures to protect and respect Rhododendron Wood and the Botanical Garden through appropriate building setbacks, sensitive building design and best practice construction management strategies. An integrated rainwater management strategy will manage all rainwater on-site through a combination of strategies including underground detention, bioswales, raingardens, permeable hardscapes, and infiltration trenches in street designs to help redirect stormwater runoff into planted areas.
+ Stadium Integration
The new Thunderbird Stadium’s location, programming and design will ensure it is seamlessly integrated into the surrounding neighbourhood, being both a community destination and amenity. The building will be a multi-purpose space that contributes to East Mall as a vibrant, campus urban street.
Overview
The new stadium location on East Mall best meets the functional requirements of UBC Athletics, benefits from the co-location of the Stadium with Thunderbird Park, and reduces game day conflicts with Hawthorn Place and future neighbourhood residents.
The stadium design will emphasize connectivity to outdoors and street level amenities focused on activating and creating an urban street front on East Mall. The stadium’s internal program will include a range of spaces to serve athletics and varsity needs as well as shared community spaces, such as fitness areas and meeting spaces.
The plan concept also includes a 6- to 8-storey University Rental housing building integrated into the Stadium site. This will provide additional housing for people who work and study at UBC, reinforce the urban character of East Mall, and create stronger pedestrian and bicycle connections between Wesbrook and North Campus.
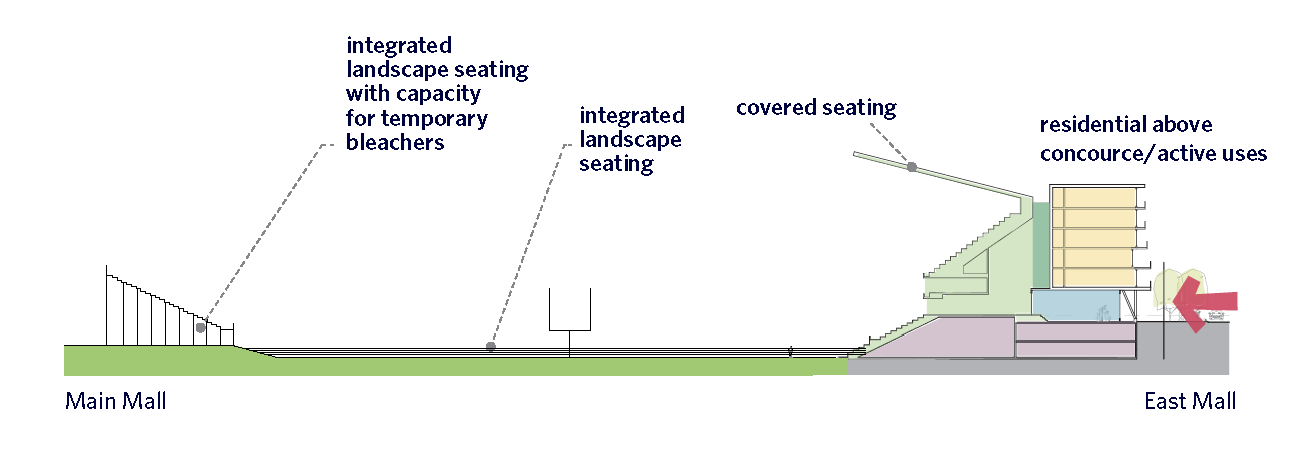
Stadium: The new stadium will include covered seating and integrated landscape seating on the north and west sides of the field, for a total of 5,000 permanent seats. A community recreation green space along Main Mall will provide flexibility to accommodate temporary large event seating (e.g. Homecoming) up to an additional 5,000 spectators.

Precedent photos: Emphasis will be on daylight and visual connectivity to outdoors and street level amenities focused towards activating and creating an urban street front on East Mall.
How the Plan Concept Responds to What We've Heard
We’ve heard there’s a need for good connectivity between the new stadium and Thunderbird Park, and a need for the stadium to serve both UBC Athletics and the wider community. We also heard concern over integration between the stadium and neighbourhood in terms of light, noise and crowds.
As described above, locating the stadium along East Mall best achieves UBC Athletics and community goals reduces game day conflicts with nearby residents. Small scale retail units on East Mall, shared community facilities as well as University Rental housing will all work to make the new stadium an integral part of the neighbourhood.
Land Use Plan Amendment
Updating the neighbourhood boundary to reflect the new location of the stadium requires amendments to UBC’s Land Use Plan and approval by the province.
+ Community Amenities and Services
Community amenity space fosters a more complete community, where services and daily needs are within walking distance. Stadium Neighbourhood residents will have access to community amenities at the building, block, neighbourhood, and campus scales.
Overview
Neighbourhood amenities will include up to three childcare facilities and shared facilities with Thunderbird Stadium, such as fitness space and meeting rooms. A mid-sized grocery along East Mall will serve daily needs of new residents, those in surrounding neighbourhoods and students living in residences. Ground and second floors of mixed-use buildings will provide academic / flex spaces to support the academic mission, foster collaboration, creativity and innovation and allow for changing needs over time. New residents will also have access to amenities available across the campus, including social and cultural facilities, as available via the Community Services Card program.

Comminity Amenities Map: A network of amenities that range from shops and services to open space and parks will serve the neighbourhood and help to foster a sense of community.
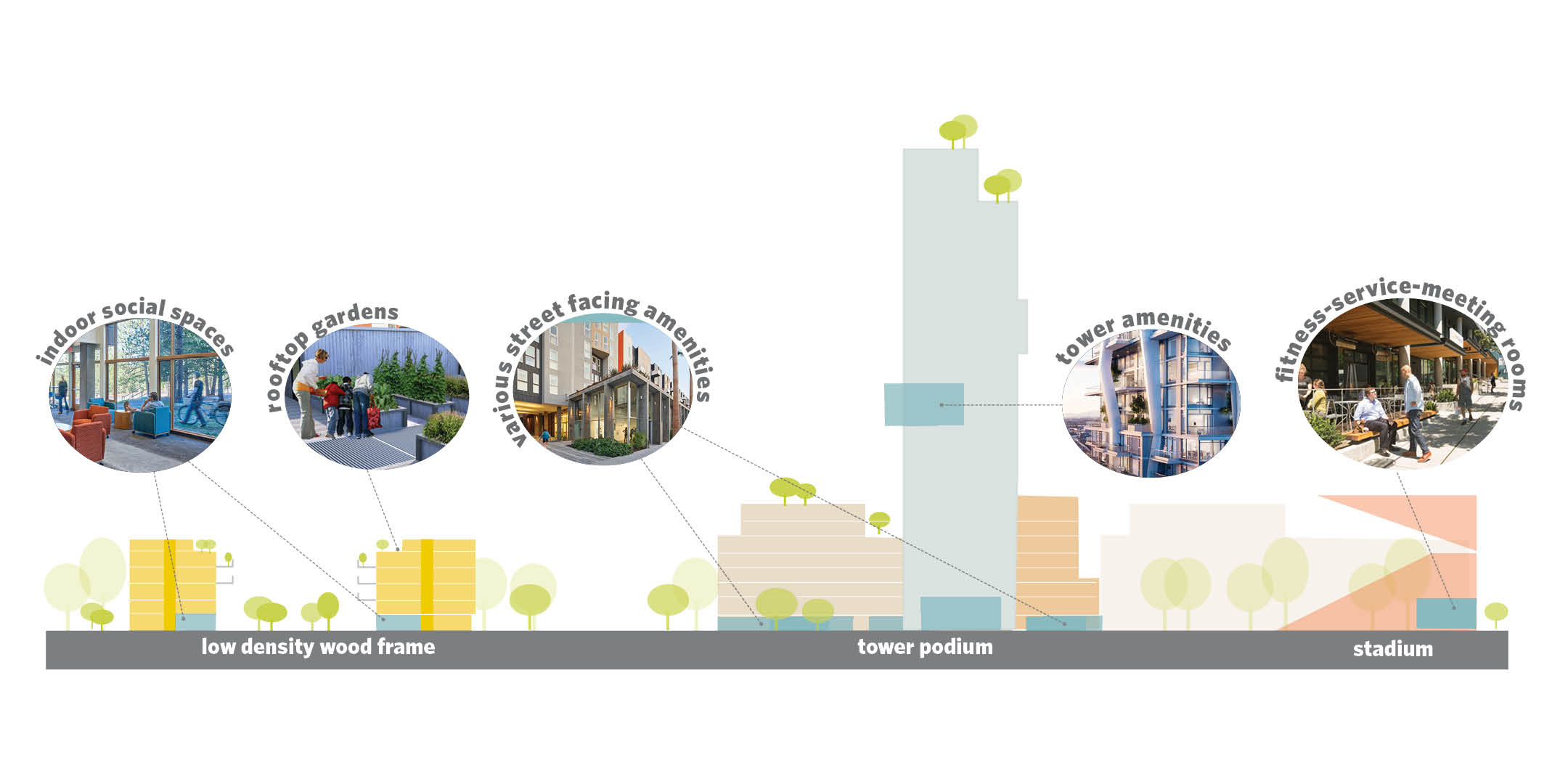
Amenities Cross Section: This conceptual cross-section through the neighbourhood shows a rich supply of amenities at the building, block and neighbourhood scale. At the building scale are indoor and outdoor spaces where residents can gather or provide activities that cannot be accommodated inside private units. At the block scale, buildings can share indoor and outdoor amenities, increasing the variety, number and type of amenities and opportunities for communities in each building to connect. At the neighbourhood scale, amenities allow residential and athletic communities to connect, are convenient to surrounding neighbourhoods and contribute to the range of amenities and services across campus.
How the Plan Concept Responds to What We've Heard
We’ve heard that UBC needs to ensure that there are sufficient community services and amenities to accommodate more people living on campus. Specifically, there is concern over the impacts of Stadium Neighbourhood on school capacity, retail space such as grocery stores, and services including child care. How these issues are addressed is described below.
The plan concept includes space for a new mid-size grocery store, up to three childcare centres, a network of parks and open space, buildings and public realm designed to enable social interaction, and opportunities for shared use of UBC facilities such as the new Stadium.
Childcare Map: Up to 3 childcare facilities are planned as part of a comprehensive services and amenities strategy.
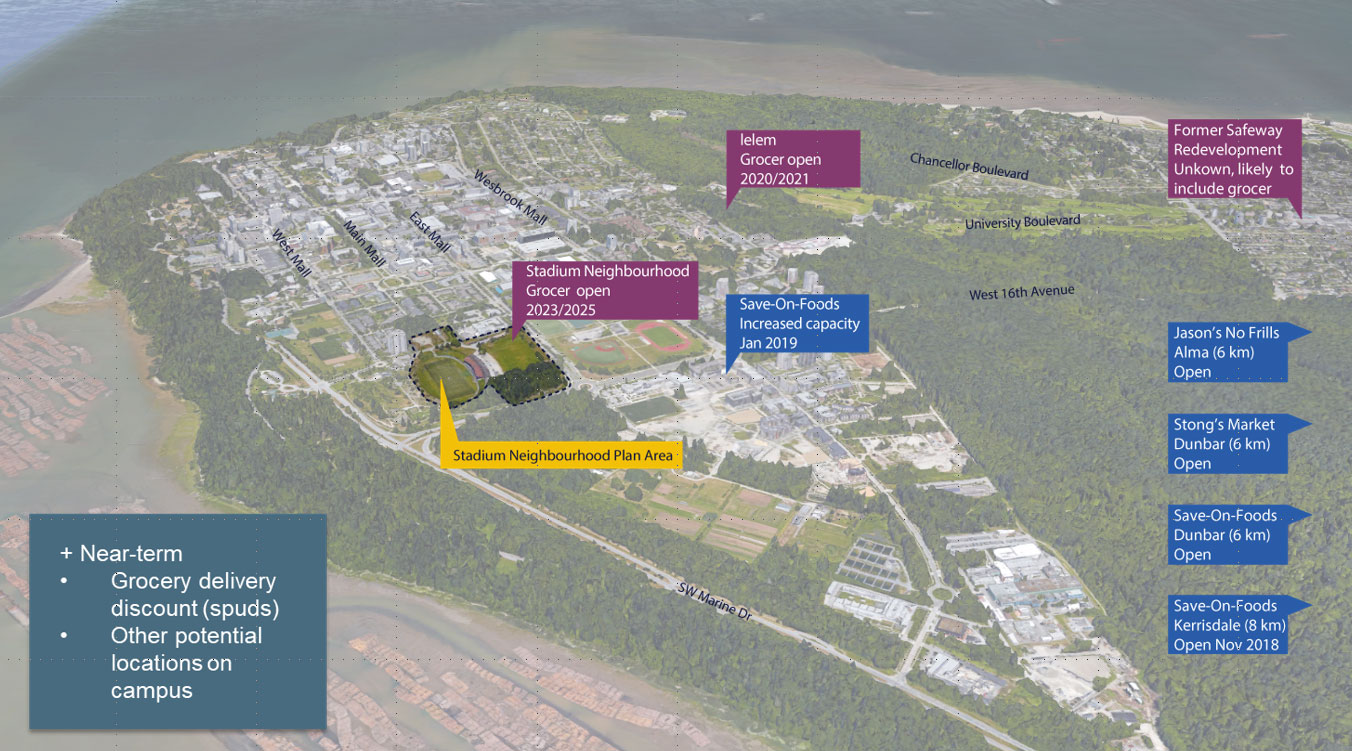
Current and Future Grocery Stores: While many of the grocery store that currently serve the campus community are located a few kilometers away, there is Save-On-Foods in Wesbrook Place, smaller corner stores and markets within the campus core and University Endowment Lands, and 2 future larger grocers planned for both the Lelem and Stadium Neighbourhood communities.
Two elementary schools and a high school serve UBC’s campus. Vancouver School Board’s (VSB) data indicates that of UBC’s three schools, Norma Rose Point Elementary is the only one operating near capacity. VSB has a number of tools for relieving this enrolment pressure. After consulting with the campus community, in June 2018 VSB decided to implement the first of these tools by rebalancing campus school grades. Starting in fall 2019, this will shift some enrolment from Norma Rose Point to University Hill Elementary and University Hill Secondary. VSB believes this will relieve enrolment pressure at Norma Rose Point Elementary.
Based on VSB projections, current school capacity at UBC will meet 10-year projected growth, including Stadium Neighbourhood. UBC will continue sharing information with the community, monitoring growth, and are holding the site in Wesbrook for a future elementary school.
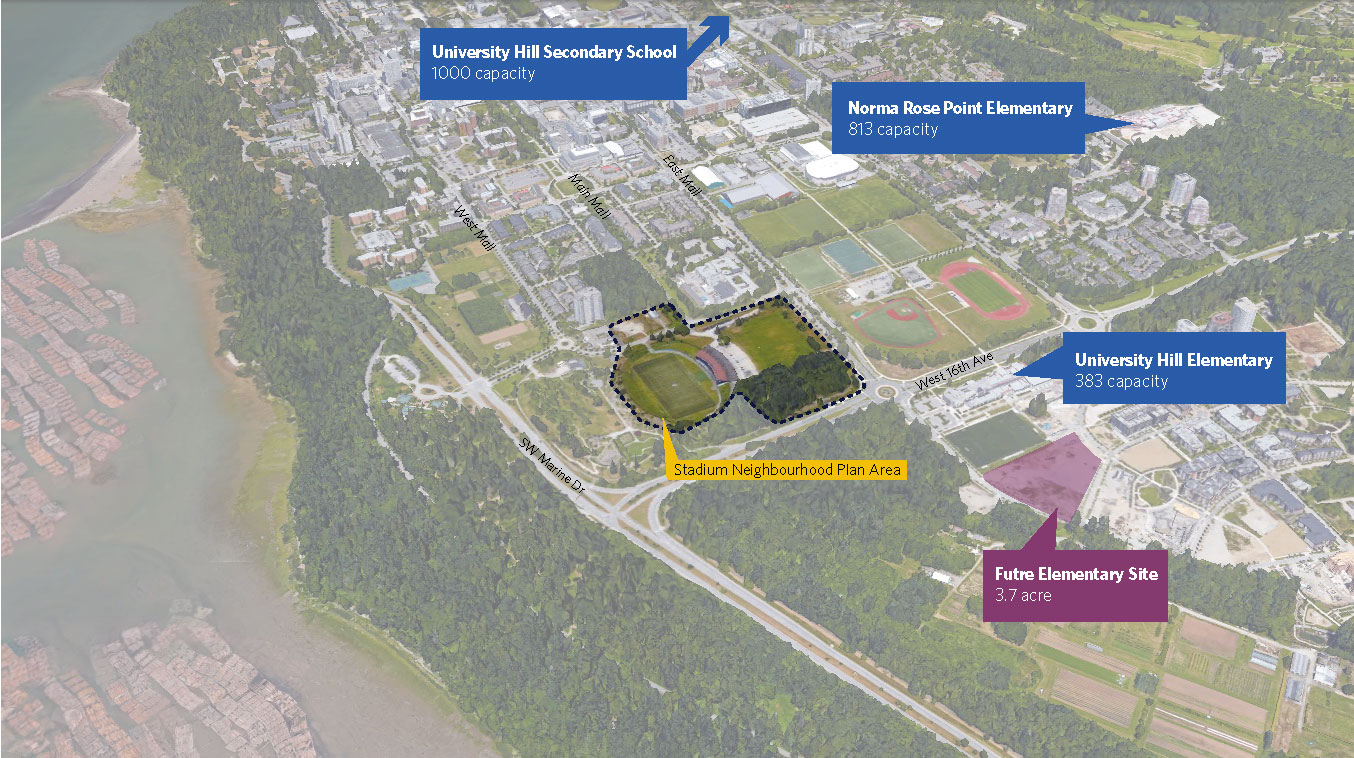
School Capacity Map: UBC and the surrounding area are served by three schools. Starting in 2019, VSB will begin implementing tools to balance out enrolment between the schools, which will relieve current pressures. A future elementary school site in Wesbrook Place will be held until additional space is needed.
+ Further Engagement with Musqueam
This planning process is helping deepen engagement with our First Nations hosts, to support the University’s new Indigenous Strategic Plan. UBC places tremendous value on its relationship with Musqueam, on whose traditional, ancestral and unceded territory the UBC Vancouver campus is located. Engagement with Musqueam on the plan started in late 2017. In recent months the engagement process with Musqueam has been expanded to explore a deepening of the overall relationship between UBC and Musqueam. The intention is to update the 2006 Memorandum of Affiliation between UBC and Musqueam, reflecting the priorities articulated in the university’s new Indigenous Strategic Plan (being presented to Board in June 2019).
+ Next Steps
The plan concept reflects UBC’s balancing of technical analysis, academic needs, design development, regional considerations, and community feedback. The concept and supporting plan policies will be further developed in the coming months.
Further work will be informed by Board of Governors Housing Action Plan Working Group direction on housing options for the UBC community, including faculty home ownership programs, and by deeper engagement with Musqueam.
Staff expect to present the final Neighbourhood Plan to the Board of Governors and the public for information in late 2019. The Neighbourhood Plan will contain detailed policies on housing and other uses, built form, street connectivity and access, public realm and open space, community amenities, whole systems infrastructure, and implementation.
Before considering approval of the Neighbourhood Plan, the Board of Governors will be asked to refer consequential Land Use Plan amendments to Public Hearing. The Public Hearing results will be presented to the Board of Governors with a potential request to refer the proposed amendments to the province for approval.
Subject to provincial approval of the proposed Land Use Plan amendments, the final Neighbourhood Plan and supporting design guidelines will be presented to the Board of Governors for final adoption.

