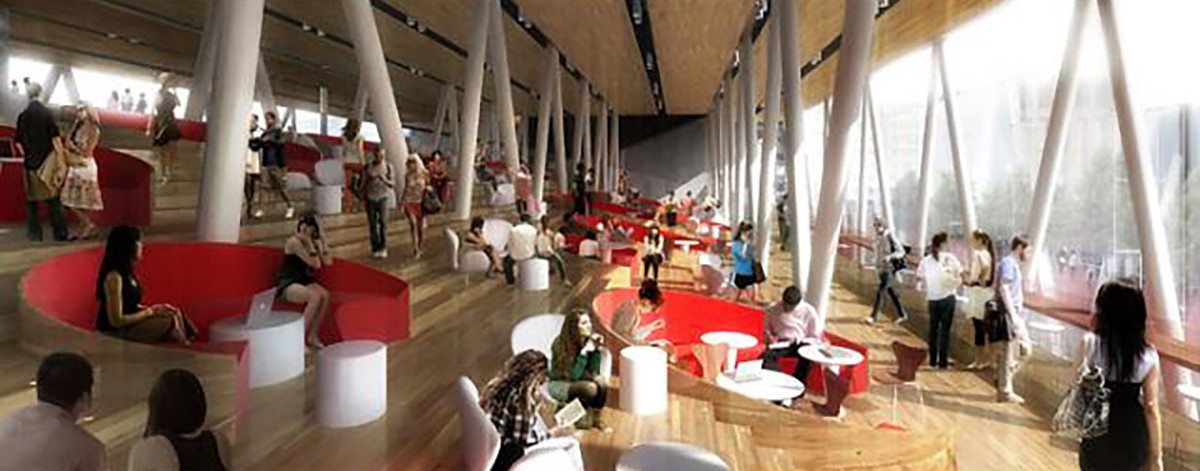In both Options, the new stadium is located along East Mall and oriented towards the west with seating integrated on three sides of the field.
What We Heard
Need for good connectivity between the new stadium and Thunderbird Park.
Concern over integration between the stadium and neighbourhood, in terms of light, noise and crowds.
Support for intensity of activity and vibrancy along East Mall.
Need for community use of stadium, both eld and other facilities.
Desire for programming and celebrations that support all aspects of well-being.
LAND USE PLAN AMENDMENT
The proposed Plan Options for the Stadium Neighbourhood Plan will trigger changes to the Land Use Plan. These include updating the neighbourhood boundary (to reflect the new location of the stadium) and changing building height and density. A Land Use Plan amendment requires a public hearing (in early 2019) and Provincial approval.
How the Options Respond
Location along East Mall minimizes game day impacts on Hawthorn Place and Stadium Neighbourhood
Enhanced spectator experience with seating on three sides of the field, views to the forest, Botanical Garden, and the ocean
Underground parking access off West 16th Avenue (Option 1) or East Mall (Option 2)
Small-scale commercial retail units in the stadium enhance the pedestrian experience along East Mall
Shared community facilities, such as fitness space, meeting rooms, and study space, within the stadium
Stadium Planning Principles
MULTI-USE ATHLETICS + COMMUNITY AMENITY
The stadium will include a variety of indoor and outdoor amenity spaces to support athletics and recreation and includes shared spaces for the community.
2. SPECTATOR EXPERIENCE + CONNECTIONS
The stadium building on East Mall will include covered seating with integrated landscape seating on the north and west sides. Space for temporary bleachers along Main Mall will provide overflow seating, for an overall capacity of up to 10,000 spectators.
3. ACTIVE EDGES + ANIMATION
Emphasis will be on daylight and visual connectivity to outdoors and street level amenities focused towards activating and creating an urban street front on East Mall.









